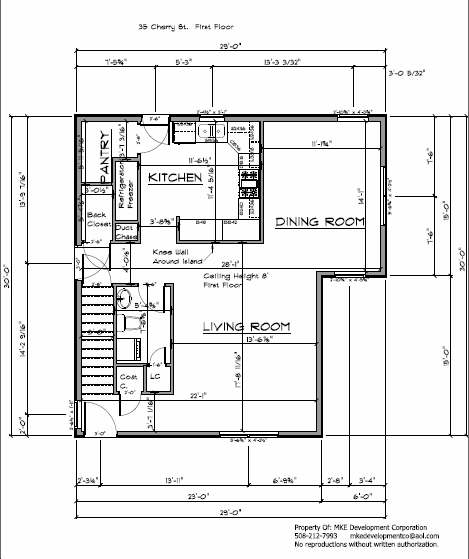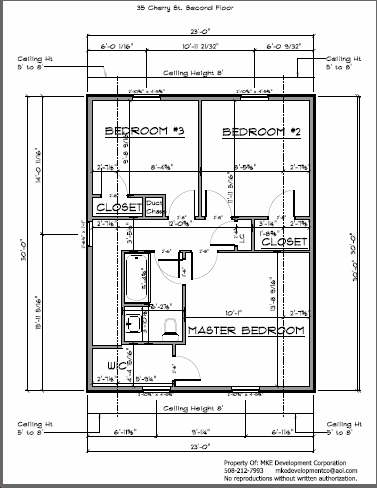35 Cherry Street, Plymouth, MA
Received Level I Energy STar rating!
MKE Development Corporation teamed up with Marina Hauser of "FLIP THIS HOUSE-CT" and
South Shore Home Solutions to bring you this incredible transformation!
This project started on March 19th, 2010 & was completed on May 15, 2010.
This home was completely gutted & rebuilt from ground up and comes with
an Energy Star Certificate
Features include:
- Approx. 1470 sq ft of living space with an open floor plan
- 3 Bedrooms (Including Master with walk in closet) - Carpeted from Kent's Carpetland
- 1.5 Baths - Tiled
- 1st Floor laundry set up
- 1st floor open floor plan including:
- High Efficiency Heating & Central A/C system
- Sustainable Bamboo hardwood flooring (Natural Carbonized)
- Sustainable PEX Plumbing throughout the home
- Energy Efficient & money saving CFL lighting throughout the home
- Energy Efficient Harveys Windows & Doors
- Eco-Friendly/Healthy Paint to be used throught the home (Low or NO VOC's-by Benjamin Moore)
- HERS Energy Efficiency Rating
- Exterior Features:
The floor plan of 35Cherry Street was designed to have an open floor plan for easy living and entertaining.
(designs are MKE Development exclusive and may not be reproduced without prior written concent).
1st Floor layout


 2nd Floor layout
2nd Floor layout
(click on thumbnail to view)
 (click on thumbnail to view)
(click on thumbnail to view)
This property is within a mile to the ocean, near Court Street, shops, malls, Plymouth Rock and other amenities.
Photos of the property are shown below.
A BEFORE AND AFTER POWERPOINT PDF FILE of this property can be found HERE.











